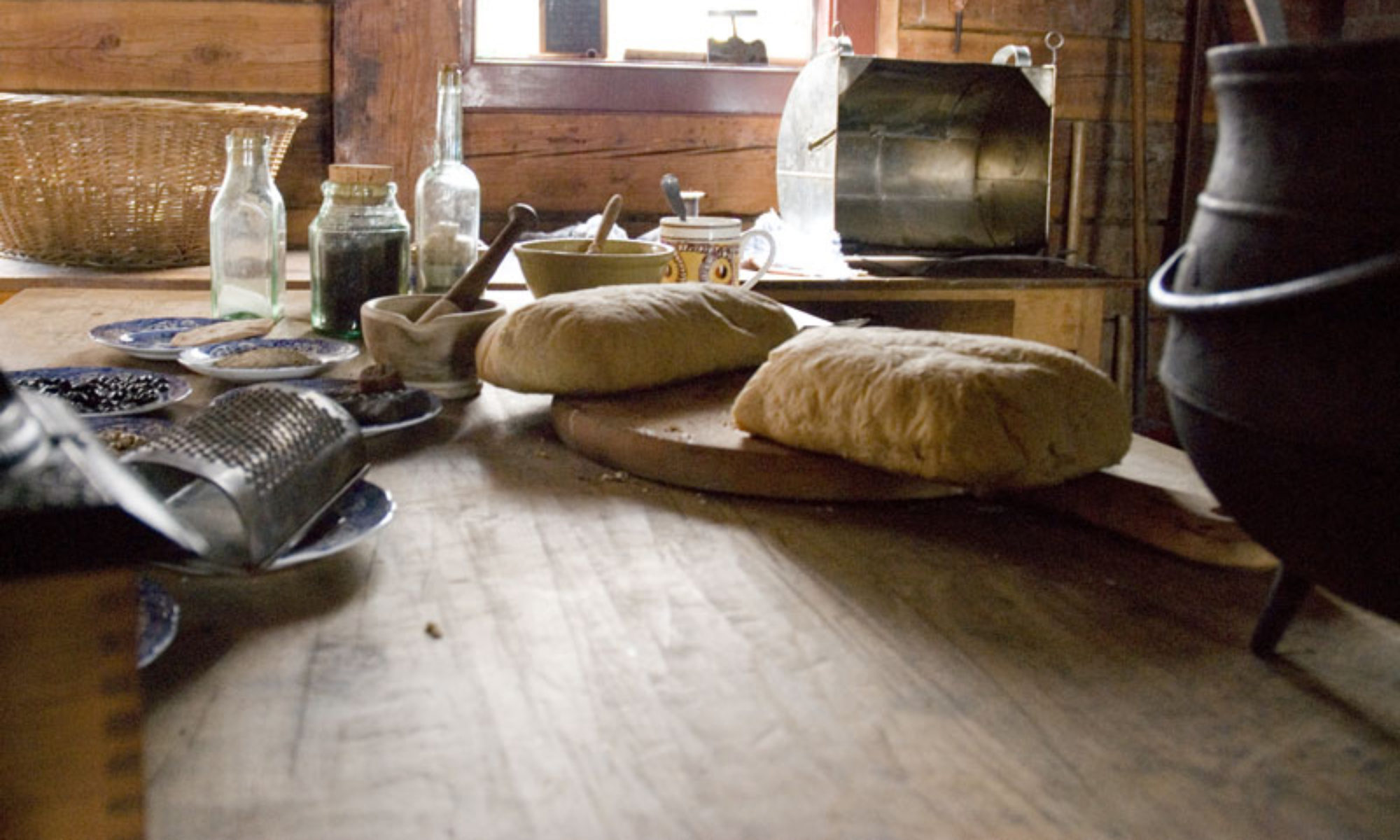Single bowl or double bowl
This choice is largely dependent on lifestyle. If you do a lot of cooking and baking, love lots of entertaining, then a double bowl is likely to give you more functionality. While dirty dishes pile up in the one bowl, the other can still be used for further preparation. If you have a dishwasher, you can learn to rinse off and store dirty dishes in the dishwasher, keeping the sink available for preparation. Space is often constrained meaning there may not be space for a large double bowl sink. If you are restricted to one bowl then it is handy to go for a 500mm wide sink. This width will handle the oven tray from a 600mm wide (standard) oven at the bottom of the sink – making cleaning easy. No tray rotation needed to wash bit by bit. Otherwise a 400 x 400mm sink will cover most needs adequately.

A double bowl is often selected to accommodate the waste disposal unit underneath. In this instance the second bowl can be skinny – kind of just handy for putting the waste down the disposer. I prefer to compost and would go for a single large bowl before a medium and skinny bowl for functionality.
A sink with a drainer board is the most functional of sinks. The drainer board allows you to put dishes on the drainer and the water drains directly into the sink. Sinks without a drainer board means washed dishes will rest on the benchtop and water will drain onto the benchtop and not into the sink. There are solutions for this such as using a mobile drainer board or placing a tea towel under the the dish rack on the bench.
If you want to see more benchtop and less sink – then go for a sink without a drainer board.
A sink with a drainer board is usually mounted on top of the benchtop. There is not a lot of advantage to undermounting a sink with a drainer board. This involves a large cutout in the bench and a lot of extra edges to polish which means greater cost. But some like the look. Choose a sink with what is called “laser edge” to give a tidy and easy to wipe edge on top of the bench. Very cheap topmount sinks have a folded edge which will trap dirt over time and is hard to wipe around.


Image to come– sink topmont with folded edge – hard to wipe the bench around the edge
Image to come – Undermounted sink with drainer board.
A sink without a drainer board is generally undermounted. This means the sink sits under the benchtop material.


Tap positions
Sinks with drainer boards are mostly designed to have the tap inserted into the sink material. The plumber will punch a hole in the sink material and install the tap base thread into the sink material. Undermounted sinks mostly do not have a flange for the tap insertion. This means the tap will need to be installed in a hole in the benchtop material – usually at the rear of the sink. The benchtop supplier will need to cut the hole in the benchtop so that the plumber can install the tap.
Red Flag: Make sure there is enough space between the sink bowl and the wall behind the sink for the tap hole and plumbers hands to reach and thread the tap.
Red Flag: When there is a window behind the sink and a window sill or architrave – this will leave less space for the tap fitting, tap rotation and tap handle rotation.
Red Flag: If there is an upstand or splashback on the wall behind the sink such as tiles or stone – this will reduce the space available for tap fitting, tap rotation and tap handle rotation.
Recommendation: I generally design sink benches 650mm deep when the sink is to be undermounted and the sink position is in front of a window.

Sink Position
The sink works in a trio with dishwasher and bins. Think about the workflow.
Bins – scrape off.
Sink – rinse off.
Dishwasher – storage for cleaning.
This flow can work from left to right or right to left.
The ideal position of the draining board LHS or RHS for you can be worked out while thinking about the workflow.

Next Article: Sink mounting positions.

