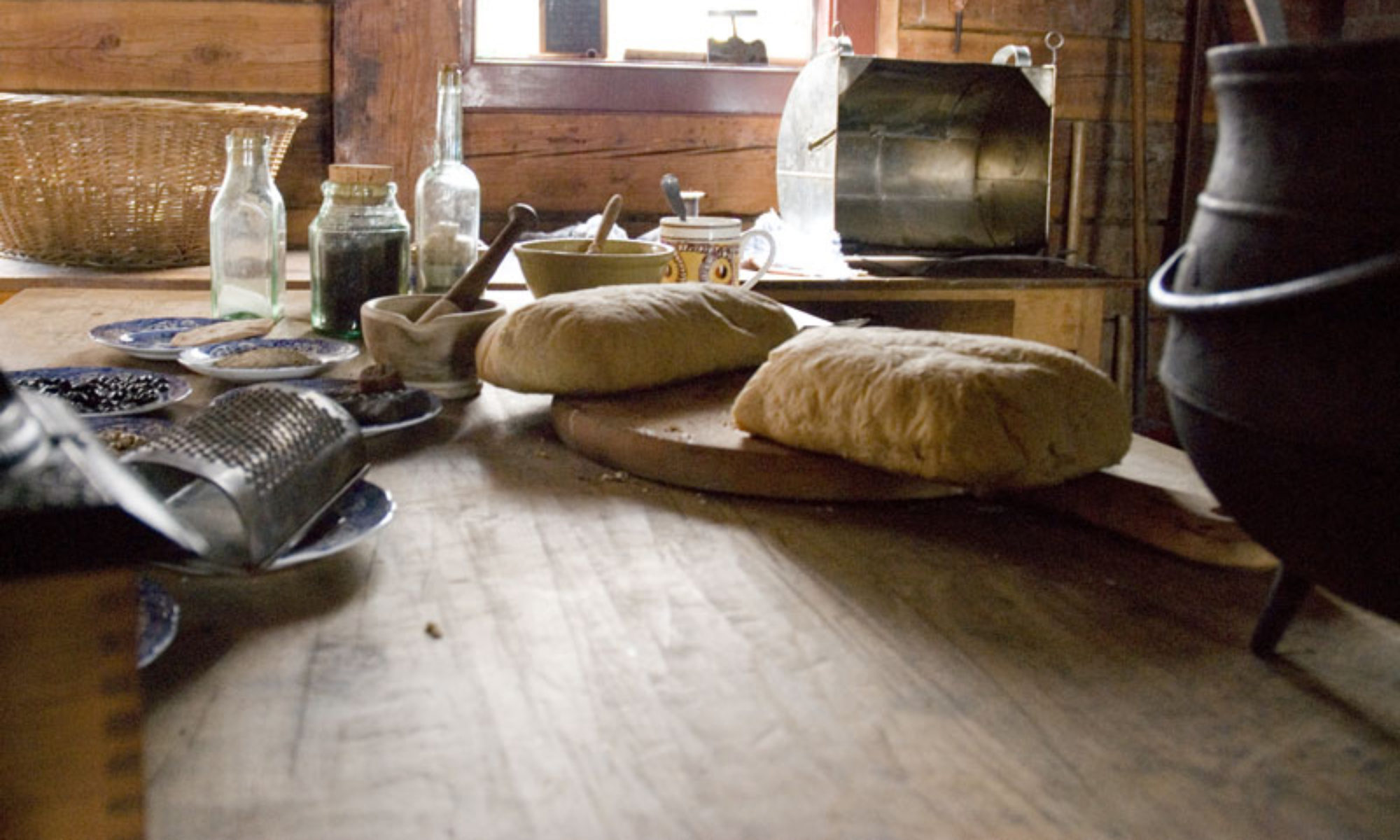Planning your kitchen layout – using the five step workflow
The Kitchen Triangle
A lot has been written about the working triangle for layout and design. The kitchen triangle is drawn between the three centres fridge, cooktop and sink. Many optimum layouts are taught around this principle. These are good guidelines – however I find them rather academic.
The five step workflow
I find it very simple and very easy for everyone to understand a five step workflow in the kitchen. I use this principle in designing kitchen layout. In some kitchen spaces there may be several ways to design the kitchen layout. Thinking about the kitchen workflow in these five steps makes the layout logical and obvious. Well, most of the time it does. Some spaces, especially small spaces defy textbook logic and then you have to find the most beneficial way to achieve good workflow.
And remember, aesthetics are often competing with functionality – so be prepared to make trade offs.
The five step workflow is a great way to prompt you about storage needs and the placement of appliances in the kitchen.

Copyright Jeff le Roux 2020
Step 1 STORAGE
After coming home from shopping for groceries, you will land on a bench somewhere with all the parcels. Then unpack and store in 2 places: FRIDGE and PANTRY.
Perishable will be stored in the fridge. The fridge is the appliance you will visit the most often. The fridge needs to be handy to access. I will write much more about fridges in the blog on fridges which will come later.
Non-perishables will be stored in a pantry of some design. Maybe I will write a pantry article sometime. Most kitchens will have a specific cupboard which is designed to store food. This could be a tall cupboard with shelves, have internal drawers or could be a pull-out unit. Food can be stored in a walk in pantry, butler’s pantry or scullery. However, even when a kitchen has a scullery, it is handy to have food storage in the kitchen itself.
As far as workflow goes, it is optimal to have the fridge and pantry close to each other. Simply put, this means walking less distance to get to food for the next step which is preparation.
Step 2 PREPARATION
Preparing food is the next step. We go to the fridge and pantry storage and get out the food we will be needing for cooking or baking. Preparation needs
Bench surface area to work on.
Water nearby for washing, cleaning and cooking.
Waste bins nearby for rubbish.
Knives, bowls, chopping boards stored nearby to preparation area.
A set of drawers dedicated to preparation is great to have but often not possible in medium or small kitchen designs.
A tray cupboard is handy for chopping boards. Trays can also be stored in a cupboard above the fridge if this unit has vertical dividers.
Step 3 COOKING
Cooking involves stove, range cooker, oven, cooktop, microwave and extraction appliances. Hob and Oven are most often together, either built in or as a freestanding stove / range cooker. Ovens and microwave are sometimes stacked in a tower.
Utensils, pots and pans, baking trays are needed nearby. Drawers are great otherwise a cupboard. Try to have at least 200mm landing space on each side of the hob.
I’ll write lots more on these appliances in later articles.
Step 4 SERVING or PLATING OUT
From cooking we need to have some space on the bench to plate out the food or to ready the food to go to the dining table. A dedicated set of drawers for cutlery and crockery is optimal. At least one drawer for cutlery is essential. From here the food goes to the dining table for eating.
Step 5 CLEANING
The last step in the kitchen process is cleaning. After returning dirty plates and dishes from eating, we need to clean up and get the clean dishes back into storage for the next occasion.
The appliances involved in the stage are:
Bins
Sink
Dishwasher
Waste disposer.
The prcesss can be summarised
Scrape off – bins
Rinse off – sink
Wash – sink or preferably dishwasher.
Clean cutlery, utensils, crockery and dishes get returned to their storage places before th next cycle.
Conclusion
Try different conceptual layouts for your kitchen space.
Then, for each layout, do a virtual walk through of the five steps of functionality and get a feeling of how each one will work for you. I guarantee, one layout will turn out to be favoured over the others.
The five step walk through is also a great way to check to be sure you have covered the storage and operational needs of each step, even if some areas double up or are shared spaces. For example a set of drawers may need to be used for cutlery and utensils and the bench on top may be used for both preparation and serving. As long as you can identify that each step has been provided for you will have a functional kitchen workflow.
